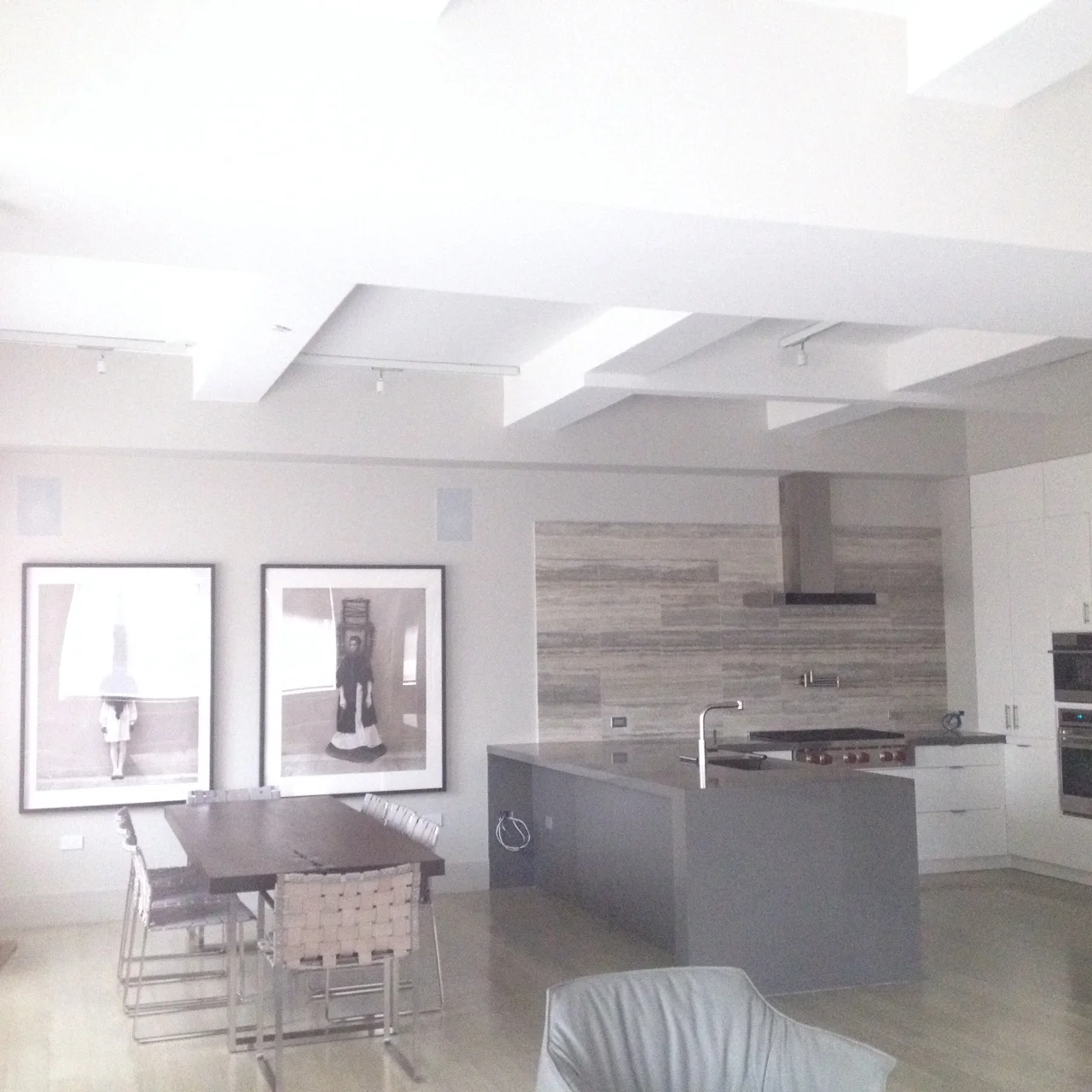NYC Apartment, Chelsea. 2014-2015




Photos available upon request.
The homeowner wanted the loft’s focus to be on his extensive artwork collection with furnishings being complementary versus competing.
The kitchen layout was already complete. To help balance out the oversized kitchen island I installed an asymmetric Travertine stone wall – with one standout art piece and pottery to be added. The consistency and color of the Travertine tile added texture and depth to the high gloss finishes breaking up the large expanses. The grays and blues were a subtle addition to a monochromatic color scheme.
TV Room: The homeowner wanted the television to be hidden in cabinetry with electronic lifts. This presented a challenge- to maintain a modern aesthetic while offering ample room for the equipment. Inspired by a Mondrian aesthetic, I designed a grid-like pattern to help hide multi-use doors and panels that could flip down to expose speakers when in use. The cabinet was painted out to lend weight to a beautiful blue leather sofa.
To keep the master bedroom calm and art-focused, I decided on one large cabinet to house all necessities: a pull out desk, pull out shelves for printers, shredders, TV on a lift, laundry basket and a few drawers for clothes.
The guest bedroom was completely wired for portable electronics. A white glass cabinet to house a laptop computer for guest use, a simple bed and Hermes marble table with attachable side table (to be installed) and a simple chair with a pop of color (tbd).