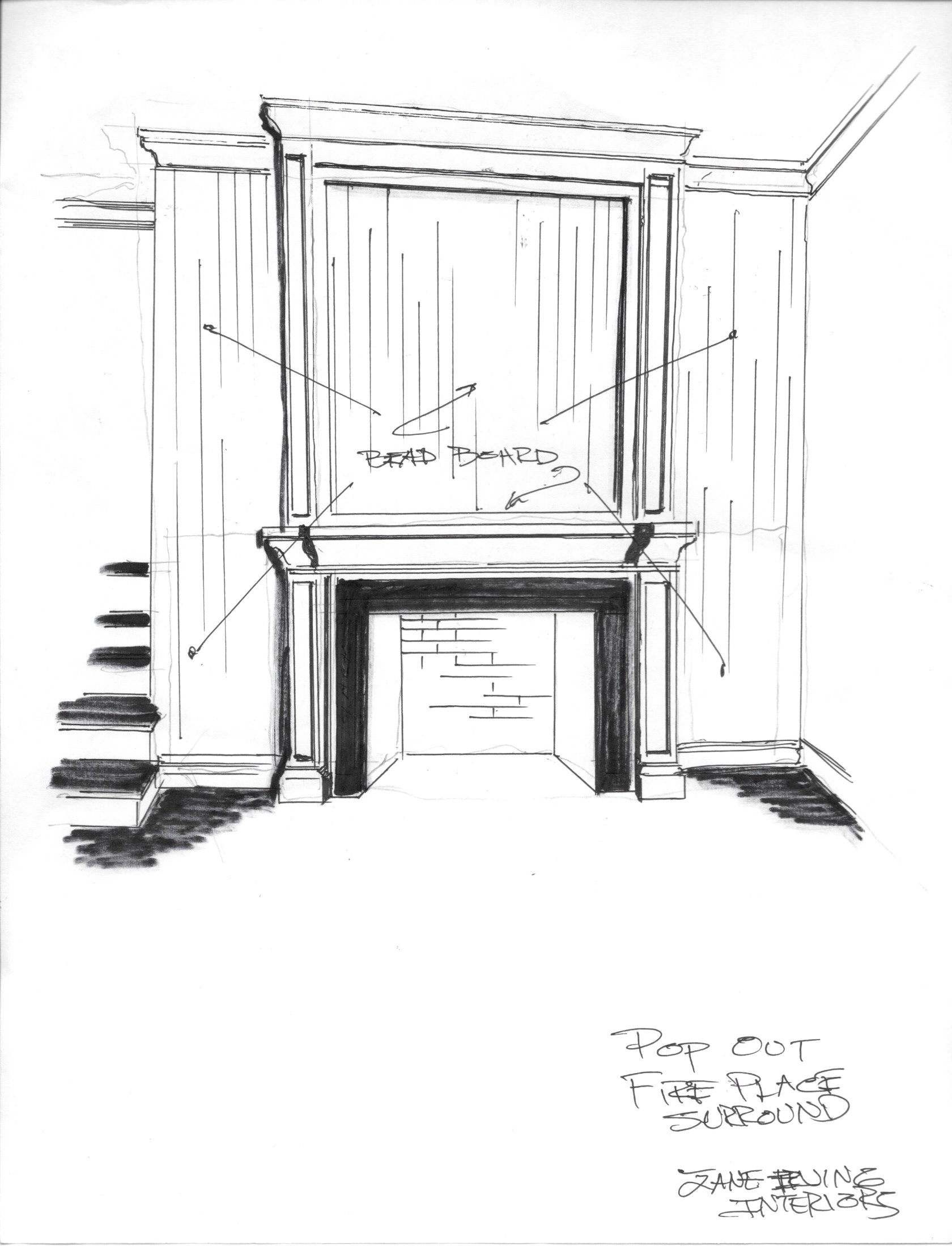Rhode Island Home. 2014-2015




Photos available upon request.
A 19th century seven bedroom home and adjacent barn in Jamestown RI.
The main house was already in process when Jane Irvine Interiors came on board; The strategy was to focus on adding important architectural elements, such as fireplace facades, elevating the expected to proud focal points, adding walls where necessary to ground the space and streamlining and replacing furniture pieces with transitional to modern ones.
The barn, used as guest house, offered an opportunity to create a more modern interior than the main house; the idea was to create a gallery-like shell with minimal furniture, attention to comfort and livability and a spectacular venue for displaying the client’s significant art collection.